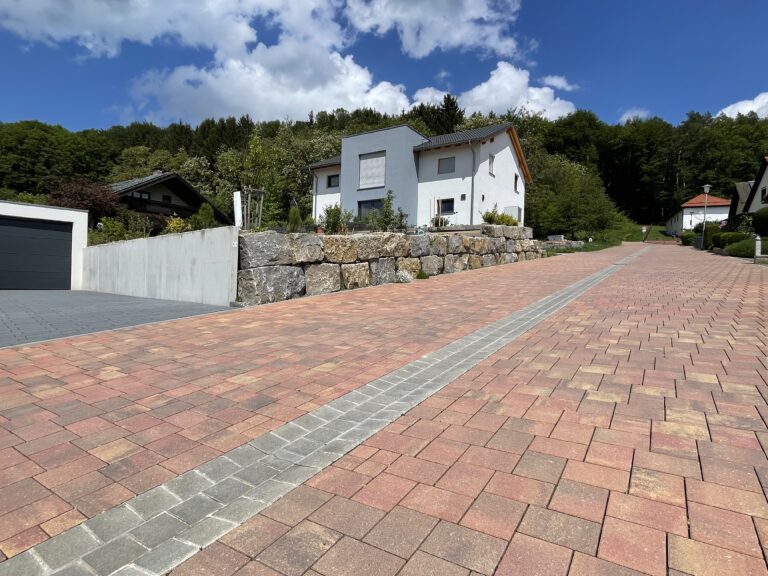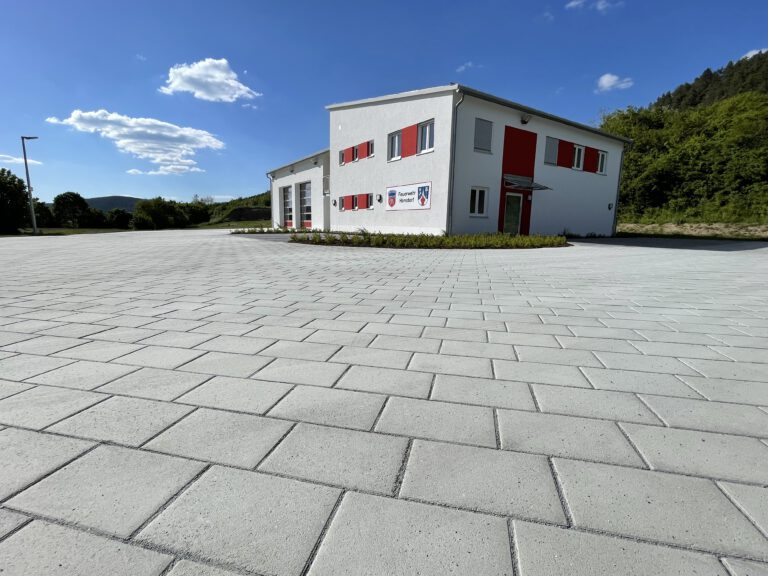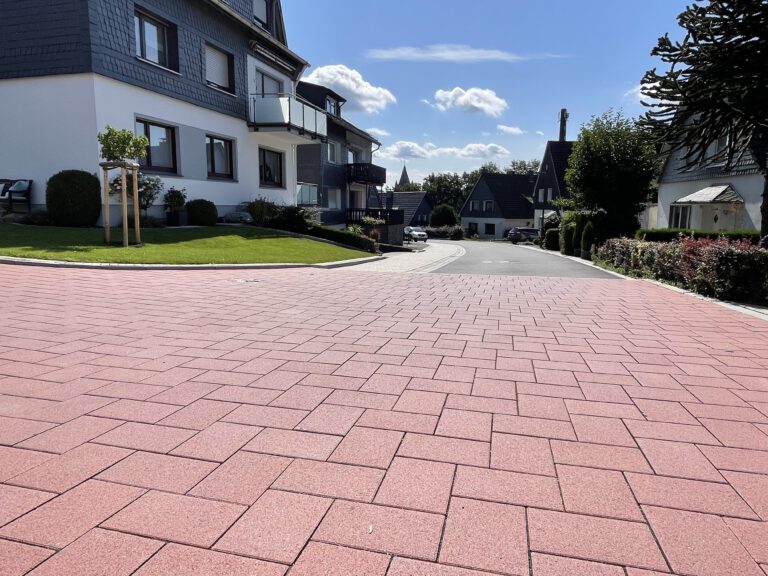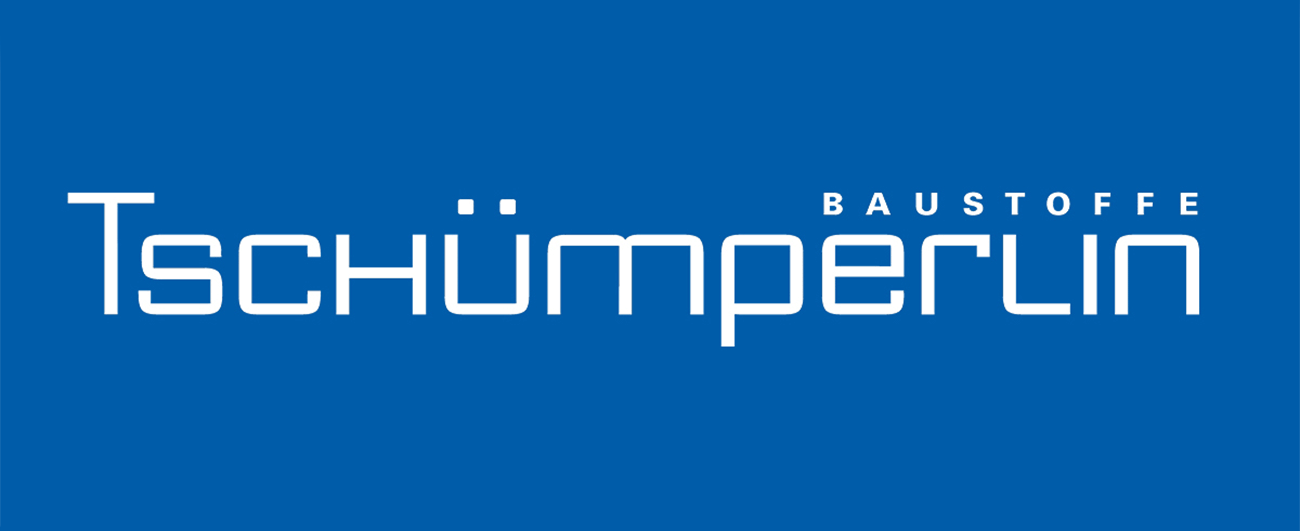Major “Döppersberg” project in Wuppertal
One of the largest urban development projects in NRW was completed in Wuppertal in November 2018: The area between Wuppertal’s main railway station and Elberfeld city centre was completely reorganized in terms of traffic and construction. Key measures included the construction of the station forecourt on two levels, the architecturally sophisticated design of the squares with an attractive mix of uses and a new quality of stay, as well as an optimal connection between the main station and the city center. After more than a year of intensive use, the planners can state that the large paved areas have passed their test.
Overcoming differences in height is part of everyday life in Wuppertal. At the new Döppersberg, the planners have achieved a ground-level connection to the main station by lowering the Bundesallee between Morianstraße and Wall by around six meters, making it possible for pedestrians to cross at ground level. Secondly, the construction of a spacious station mall over two storeys created an ensemble of two squares. The new station forecourt at the level of the pedestrian bridge over Bundesallee and a new square on the roof of the mall directly in front of the historic station building. Pedestrians are invited to stroll and shop on the lower square, while the upper square is quiet and offers space to relax and linger.
Squares should form a unique unit
Andreas Klein from the Döppersberg project management of the city of Wuppertal explains the measure: “The aim of the planning was to create a square situation from a variety of boundary conditions – topographical, design and functional – that forms a unique unit. Despite the height difference between the two parts of the square and a functional division, the “above” and “below” were to be connected by a design canon. We achieved this primarily through a uniform surface design.” The forecourt is essentially divided into two areas with a height difference of around 7 meters: the upper square along the historic reception building, the federal police station and the former federal railway headquarters. The Lower Square above the underground parking garage, the Primak building and the pedestrian bridge over the B7-Bundesallee. Both squares are connected by a wide flight of steps that is aligned axially with the building of the former Federal Railway Directorate.
Optical alignment on natural limestone façades
The planners had very specific requirements for the paving of the approximately 7,000 square meter area. Andreas Klein explains: “The appearance of the paving surfaces was to be based on the natural stone crust of the limestone façade, which surrounds the lower level of the square in particular.” Therefore, after creating sample areas, the decision was made to use the Modula Plus paving system from BERDING BETON in the color “sand beige”. A total of six formats (30×20, 40×20, 60×30, 80×40, 50×30 and 60×40 cm) were used here. Andreas Klein: “The stones were laid in wild rows, with the pattern repeated every 7 to 9 rows. This surface design allows us to create a creative connection between the different surfaces.”
Slip-resistant: Einstein paving system with D-point joint technology
In addition to the visual appearance, functional aspects also played an important role in the planning of the paved areas. Andreas Klein explains: “The lower square serves as a town square for events and is also frequently used in tight radii by heavy vehicles for business deliveries. When these vehicles maneuver on the area, large shear and shearing forces act on the paved surfaces. The new paving should therefore have a certain load-bearing capacity,” says Klein. This is not a problem for the 14 cm thick Modula Plus paving system, as this paving from the Einstein paving family features D-point joint technology, which ensures that there is only minimal contact at certain points on the lower edges of the stones when they are laid. Unlike many other interlocking pavers with spacer or interlocking cam systems, the proportion of the surface where the stones touch is therefore very small. This prevents crunching, and the joint required to absorb traffic loads is always maintained, thus ensuring optimum force transmission between the stones. “As we had already had good experience with this paving system in front of the IC Hotel in 2012, this displacement protection system was also the first choice here,” says Klein. However, the special jointing technology also provides other advantages: “Firstly, the paving system is really easy to lay, and secondly, it always results in a very uniform joint pattern, which gives the squares as a whole a harmonious appearance,” says Klein.
Even after more than a year of intensive use, the planners state that the paved areas on Döppersberg have passed their test. Andreas Klein comments: “The paving surfaces are still technically in perfect condition. Because the polished surfaces of the paving stones are also very easy to clean, they still look very neat – even though around 40,000 people walk over them every day.













