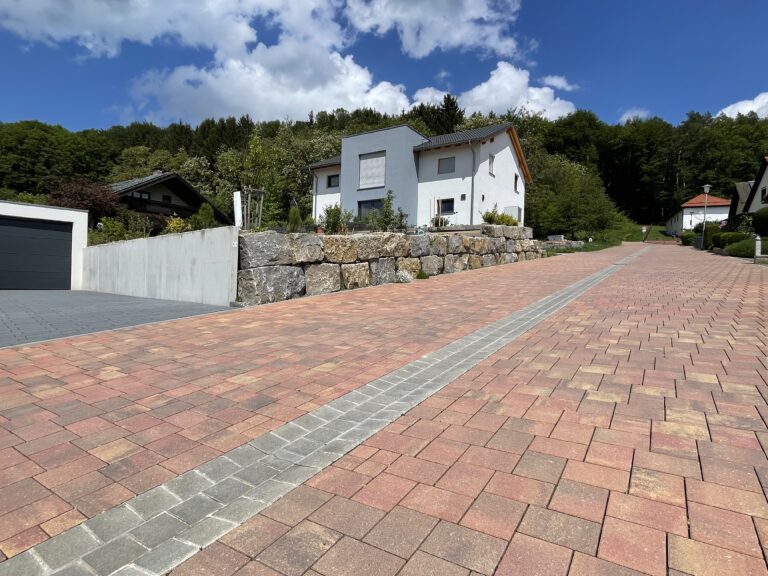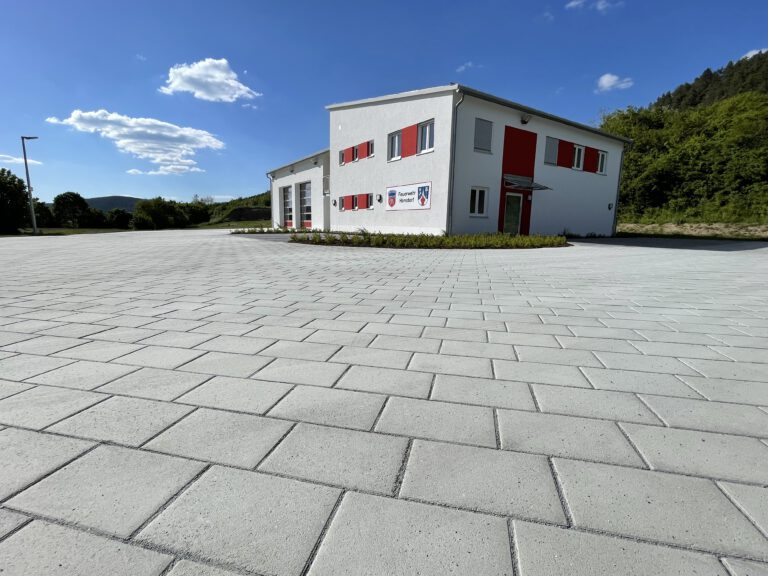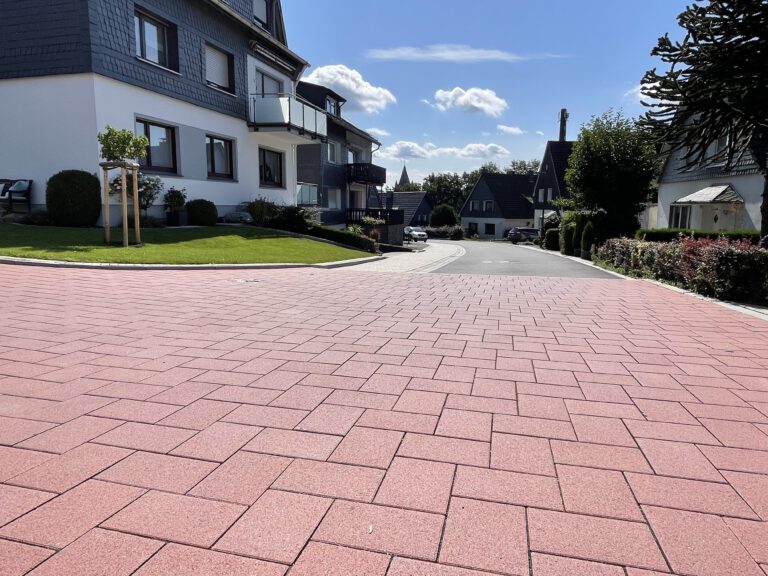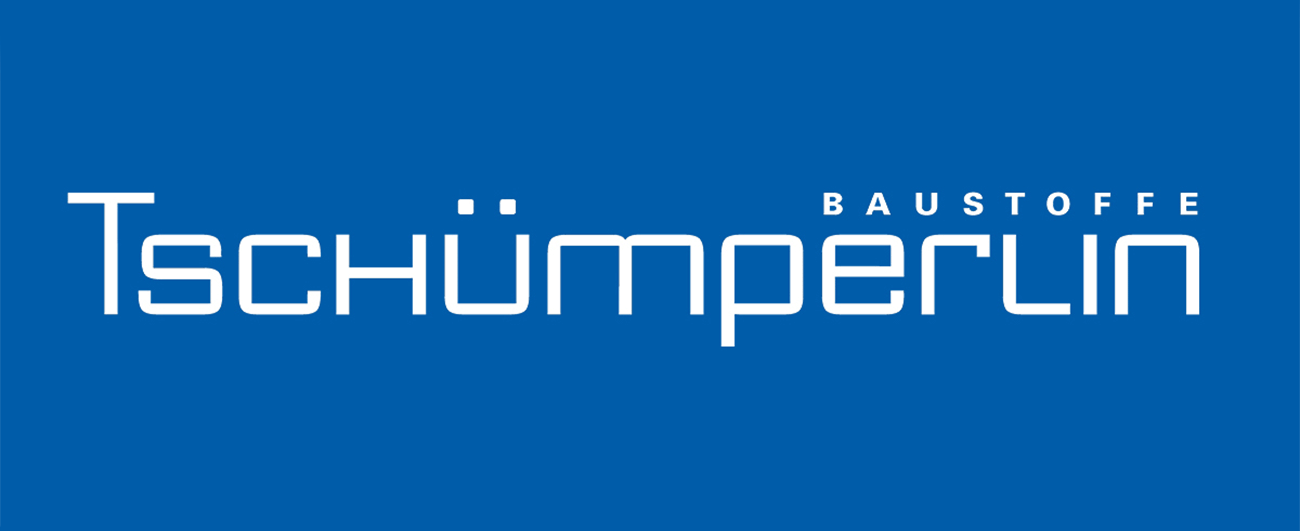Former children’s home in Cologne-Sülz
Over the last 10 years, a sophisticated and innovative urban quarter has been created on the site of a former children’s home in Cologne-Sülz, preserving the listed buildings from the post-war period. The center of this quarter is a church built by Gottfried Böhm, which has become its landmark today. In the middle of the quarter is a square surrounded by apartment blocks and the church. It is characterized by a simple but generous texture of sand-grey coated asphalt surfaces and lawns with large trees. These are – in an exciting mixture – on the one hand string trees and on the other hand gnarled growing pines in the style of the existing trees in the new quarter. The surrounding paths and residential streets were paved with a special paving material that meets all the visual and functional requirements of this special project.
Over a hundred years ago, in the midst of the turmoil of the First World War, the city of Cologne opened one of the largest and most modern orphanages in Europe at the time: on May 8, 1917, children and caregivers moved into the orphanage in Cologne-Sülz at Sülzgürtel 47.
In 100 years, 22,000 children grew up here. In 2010, the ensemble of buildings, which was like a small village of its own in Cologne-Sülz, gave way to a new development area. The young residents moved into smaller residential units. The former church and a memorial site on Heinz-Mohnen-Platz with three large boulders weighing up to 18 tons, which tell the story of the area, are still reminders of the old townscape. With the completion of the Elisabeth von Mumm Platz design in 2021 and the associated completion of the “Elisabeth” and “Anton” buildings and the church, the construction work on the site of the former children’s home will come to an end. On the one hand, the design of the square and church surroundings is derived from the concept of the neighborhood; the plan provides for a car-free pedestrian and bicycle area in the middle of the construction area. In the “Anton” and “Elisabeth” buildings, medical practices and catering facilities will flank the square. The GWG Köln-Sülz, as owner of the buildings and the former church, will use the first floor of the church for its administration. An event venue will be created on the upper floor.
Stepped or paved band as a border around the church
The paving of the approximately 7,000 m² of space in this area was of particular importance. The planning approach was to support the high significance of the church building with a design element in the open spaces. For this reason, the planners planned an approx. 80 cm wide band of steps and paving as a border around the church. On the south-west side, facing Heinz-Mohnen Platz, the band can be used as a seating element (height approx. 35-40 cm) due to the building reference heights and the level of the square. In the area of the church forecourt, this strip separates the access axes from the forecourt in a structuring manner and at the same height as the pavement. Towards the Sülzgürtel, which in turn is approx. 40-50 cm below the level of the square, the strip is then used again as a seating step.
Special requirements for surface paving
Because the forecourt serves as a venue for city festivals as well as a place to linger and a representative center, special requirements applied to the paving. Michael Kreutz from the City of Cologne’s Department for Roads and Traffic Development explains the background: “On the one hand, the surfaces should fit in visually with the ambience of the new residential complex, but on the other hand, the paving must also be able to withstand the traffic loads caused by vehicles during the construction and dismantling of events.” As the Modula Plus Granitoid system from BERDING BETON had already been used for the previous construction phases, it was also the first choice here. This concrete paving from the Einstein paving family has a special interlocking technology that allows loads of up to BK 3.2. This is due to the interlocking elements, which are arranged in pairs to prevent the stones from shifting against each other. To ensure that the joint required to absorb traffic loads is always maintained, this 10 cm thick paving is equipped with so-called D-point joint technology. This ensures that there is only minimal contact at the bottom edges of the stones when they are laid. Unlike many other interlocking pavers with spacer or interlocking cam systems, the proportion of the surface where the stones touch is therefore very small. This prevents crunching, the joint required to absorb traffic loads is always maintained, thus ensuring optimum force transmission between the stones.
Reddish traces from the façade of the church continue in the pavement
As there are also reddish traces in the façade of the former church, the planners decided to use red-colored material around the church. The remaining areas were paved with gray stones. “Traffic loads are not a problem for this stone system,” notes Michael Kreutz. “We assume that the prevailing traffic conditions here will not cause any damage to the surfaces due to vehicle loads. However, we particularly like the elegant appearance of the Modula Plus Granitoid stones installed in the 37.5 x 25 cm and 25 x 25 cm formats. The polished stone surfaces create a very high-quality ambience in the area when laid in rows,” says Michael Kreutz.
Construction work on the former children’s home in Cologne-Sülz was completed in mid-2021 after more than 10 years of construction work. As a result, Elisabeth von Mumm Platz, with the apron of the former church and the lawn, fits seamlessly into the overall complex as a central point. It represents an additional point of attraction to Heinz-Mohnen-Platz as an attractive town square for cultural life and leisure activities. Last but not least, the Modula Plus granitoid paving makes a valuable contribution to this.













