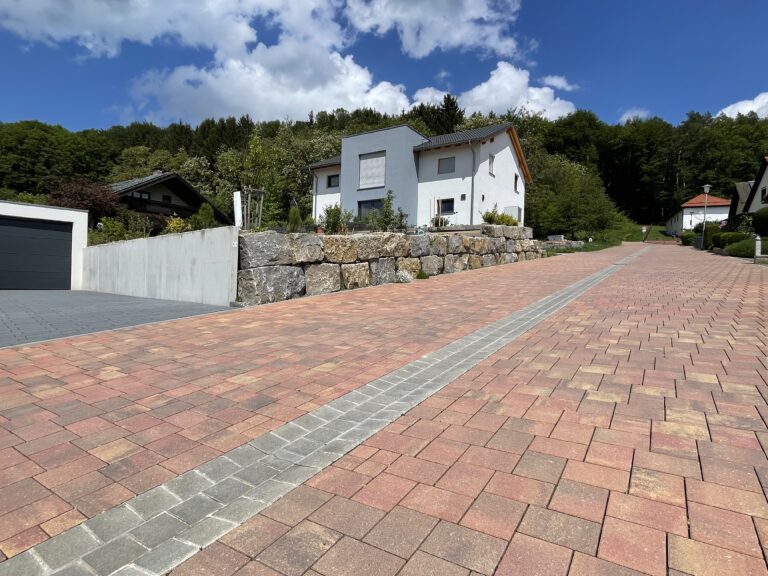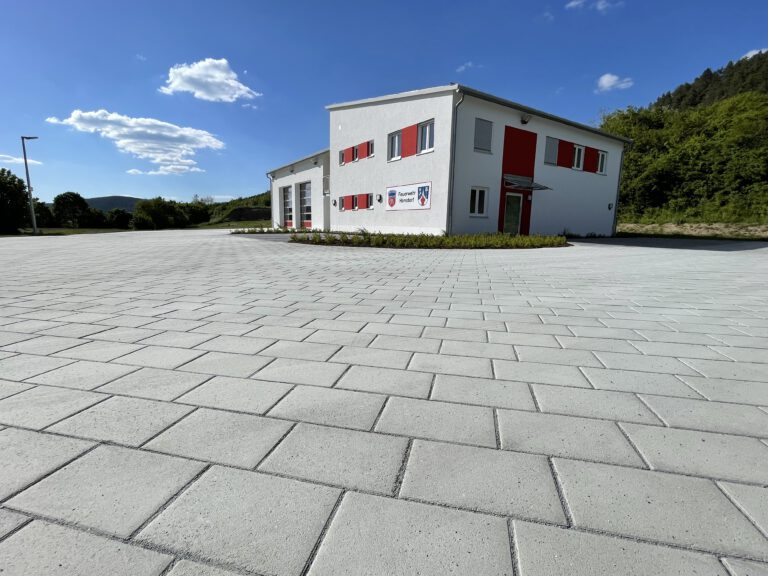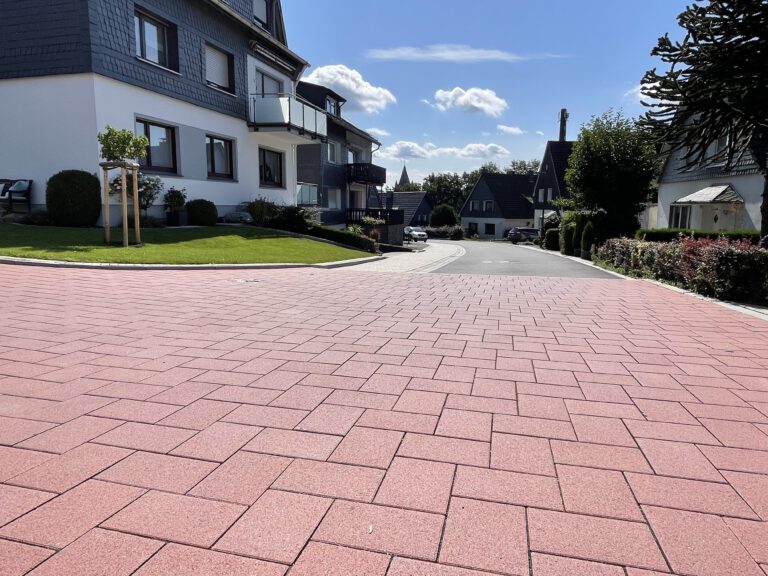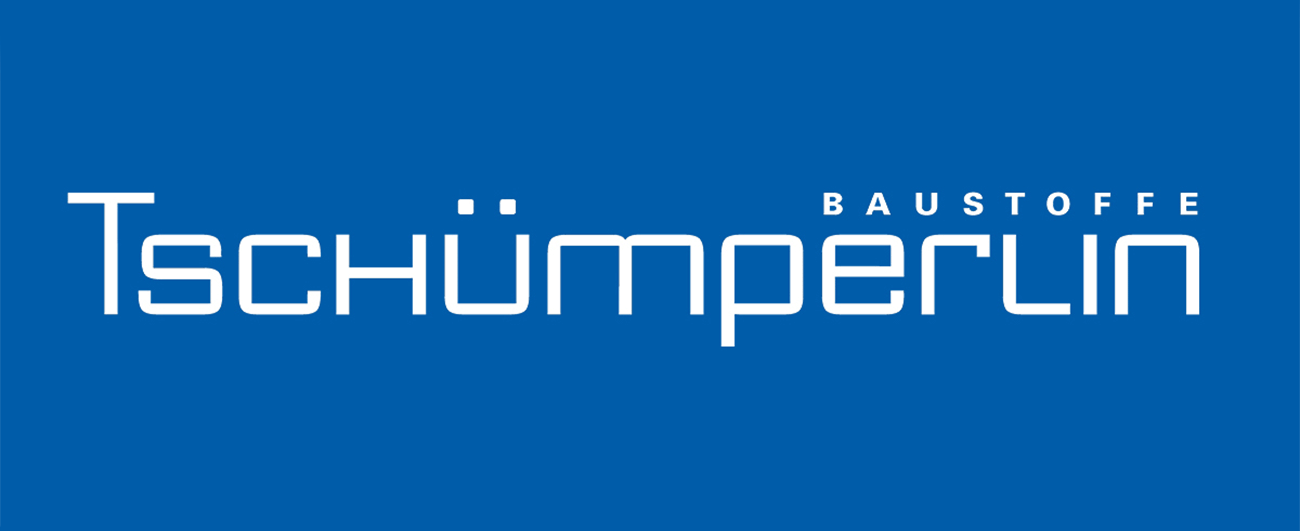Hamburg Stellingen district school relies on Einstein joint technology
The aim of public open space planning is to create aesthetically, ecologically and socially consistent open space structures. Two restrictions usually apply here: Firstly, the visual appearance should meet with widespread approval; secondly, it is desirable that everything functions permanently, even with intensive use. When the Stellingen district school in Hamburg was facing major construction work at the beginning of 2019, these objectives had to be taken into account, in particular by redesigning the outdoor areas appropriately. The paving joints had a very special role to play here.
Previously, the Hamburg Stellingen district school with around 1,100 pupils was split between two locations: While grades 5 to 10 were taught in a building close to the city center in the Hamburg district of Eimsbüttel, the second location with grades 11 to 13 was about 2 km further north in Stellingen. In order to optimize school operations, those responsible decided to merge the two locations at Brehmweg 60 in Stellingen. The old building stock from 1970 comprises specialist and classroom buildings, a 3-court hall and a break hall and administration wing for the district school. At the end of 2015, two new construction projects were added to this existing building – a 2-court hall and a canteen with a forecourt and a new entrance area.
Creation of a “new center”
As part of the merger of the two schools, the municipal building contractor SBH | Schulbau Hamburg has now constructed a new classroom building with 21 classes and additional coordination offices. The redesign of the outdoor facilities also played an important role in the restructuring of the school. The concept of the planners “G2 Landschaft” from Hamburg envisaged the creation of a “new center”. To this end, the slightly sloping terrain was made tangible by means of two levels with the help of angled retaining walls and molded concrete elements. The main entrance to the new building was deliberately positioned centrally and is clearly visible across the open spaces. A stage with a forecourt is located halfway up.
Wanted: resilient paving
The planners had special requirements for the 2,700 m² of new paving to be laid: Garden and landscape architect Andreas Arbesmann from PLAN² in Hamburg explains: “Of course, the school playground is always exposed to certain loads. In addition to cars, the area is also used by delivery vehicles and, in an emergency, the fire department. That’s why we were looking for a paving surface that could withstand certain loads without causing stones to shift.” On the other hand, the new areas also had to meet design requirements. “The new center was to be given an increased quality of stay through suitable paving. In addition to adjacent vegetation areas, trees are also planned, which will be integrated into planting islands. Parts will be framed by a hornbeam hedge,” says Arbesmann.
Found: Modula Plus and Ökolit Plus
The choice fell on the Modula Plus paving system from BERDING BETON. Most of the surfaces were laid in the 30 x 20 x 8 cm format. Andreas Arbesmann: “We supplemented this format with the 20 x 10 formats, in one to four rows. By cleverly alternating the stones, we were able to create a stretcher bond, which gives the slightly sloping surface a linear system. This linear structure provides a good counterpoint to the organic borders. Although this is actually a standard paving in a natural grey color, the surface looks very valuable in this way.” Along the angled retaining walls at the edges of the schoolyard and in the seating area at the tree islands, the planners opted for the Ökoloit Plus paving system – also from BERDING BETON. Andreas Arbesmann comments: “We are killing two birds with one stone here: firstly, the paving with its 4 cm wide joints channels some of the rainwater into the vegetation areas, and secondly, the joints prevent skaters from using these areas without signaling to them that they are not welcome here, e.g. by means of upstands or similar. Jumps onto benches and edges are thus ruled out and damage is prevented.”
Paving with integrated anti-displacement protection
The planners also considered the load-bearing capacity of the new school playground, as both paving systems used feature the integrated displacement protection of the Einstein joint technology. Thanks to the D-point joint technology of these systems, there is only minimal point contact at the bottom edges of the paving stones during installation. Unlike many other interlocking pavers with spacer or interlocking cam systems, the proportion of the surface where the stones touch remains very small. This prevents crunching and the joint required to absorb traffic loads is always maintained, thus ensuring optimum force transmission between the stones. Andreas Arbesmann: “The joint can therefore fulfill its function as an elastic buffer between the stones 100%. This ensures that torsional and shear forces caused by traffic in the schoolyard are buffered and transferred evenly to the base courses.”
Construction work on the “new center” at the Stellingen district school was completed in autumn 2019. The client SBH | Schulbau Hamburg is very satisfied, as the seat surrounds and retaining walls are still as good as new. The newly designed schoolyard now forms the social hub of the school center. Thanks to the attractive open spaces, the best conditions have been created for the merger of the two parts of the school to be a success.













